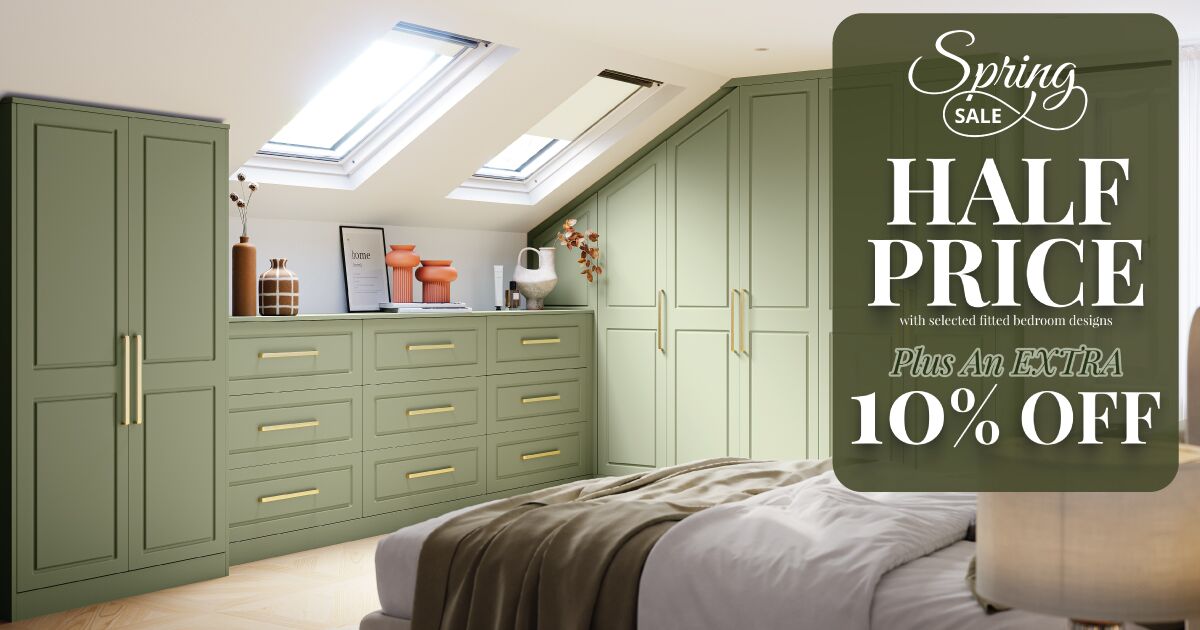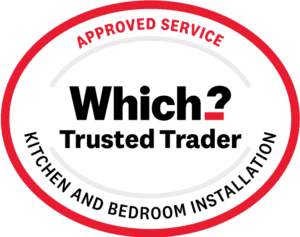If you’re looking to bring the epitome of modern living into your home, then an open plan living and dining space could be exactly what you’re looking for. But sometimes creating a kitchen design that flows naturally can be more difficult than you think.
Here at Starplan Fitted Kitchen Showrooms, our teams have years of experience working in the fitted kitchen industry. They’ve worked in the largest of large kitchens and in kitchens where you just have enough room to swing a cat as the saying goes. Thanks to this experience, they’re able to come up with a fitted kitchen open plan designs that work and flow with the rest of your home.
Open Plan Living
The way you set out your furniture can really have a big impact on the flow of your open plan space. Essentially you’re getting rid of a wall, and you end up replacing that barrier with a barrier of furniture. Using a larger piece of furniture such as modular sofas, corner seating or even something like a bookcase is perfect when it comes to creating boarders, without them being too permanent.
When it comes to a colour scheme, it’s important to choose colours that are complimentary to each other. You don’t need to have the whole space decorated in one colour, but it would be more cohesive if you had a running theme across the whole space.
Lighting is another way in which you can help separate the different sections of the room without it being too obvious. You can have task lighting installed in the kitchen which will help illuminate the counter tops and prep space without making the whole area too bright.
Fitted Kitchen Showrooms
Here at Starplan Fitted Kitchen Showrooms, our team will be able to work with you and the space you have available in your home. If you’d like to book in your free, no obligation home design visit, then click here.






